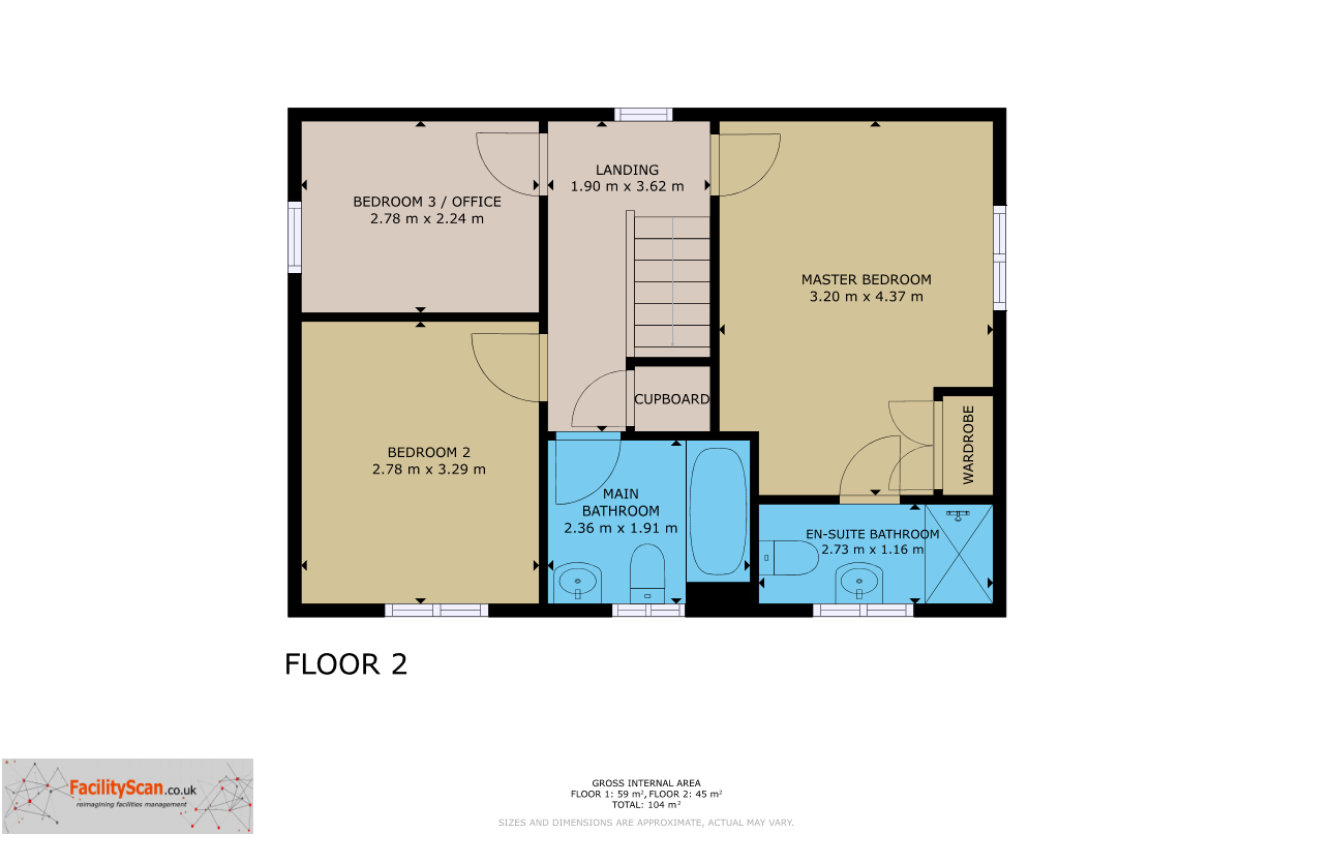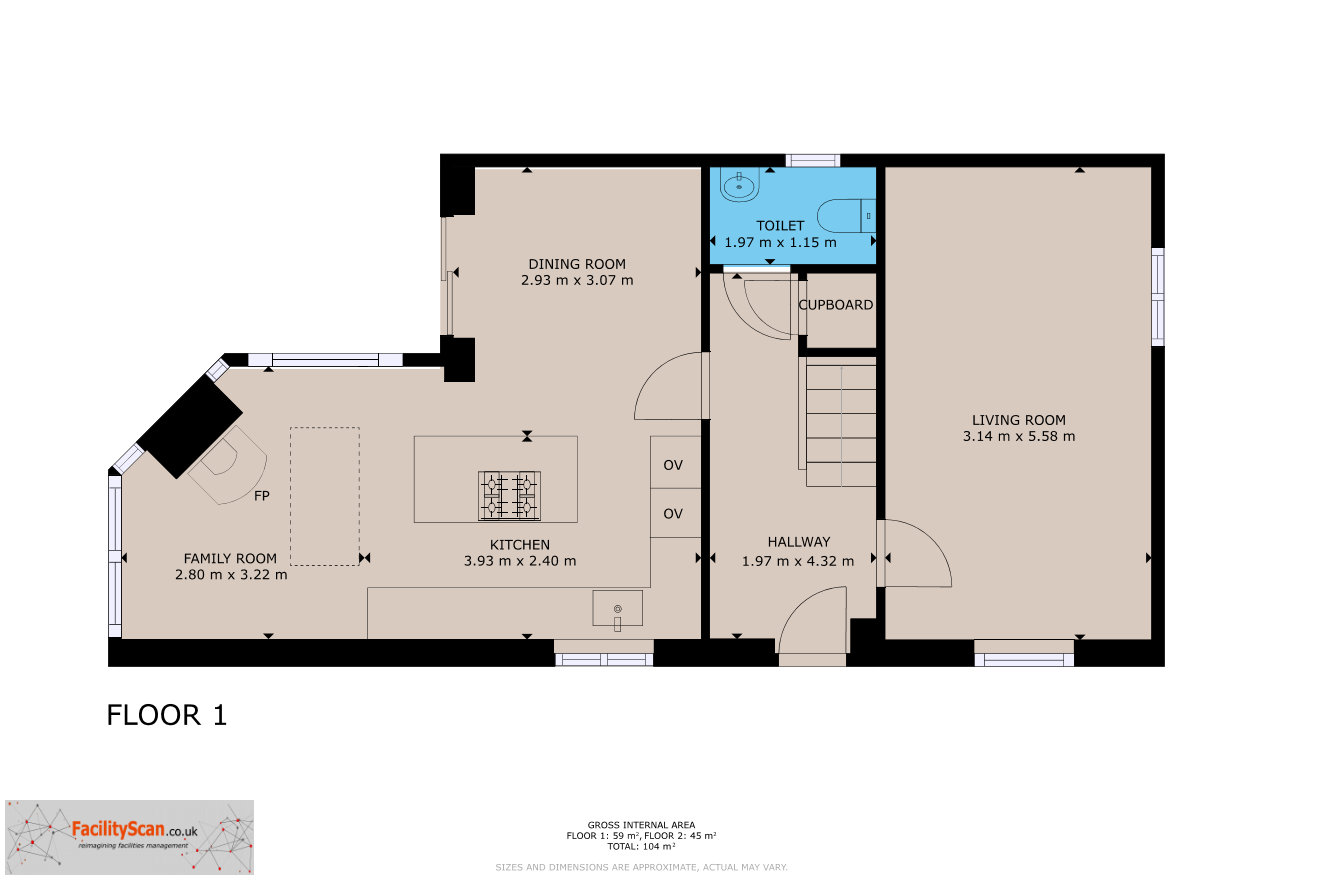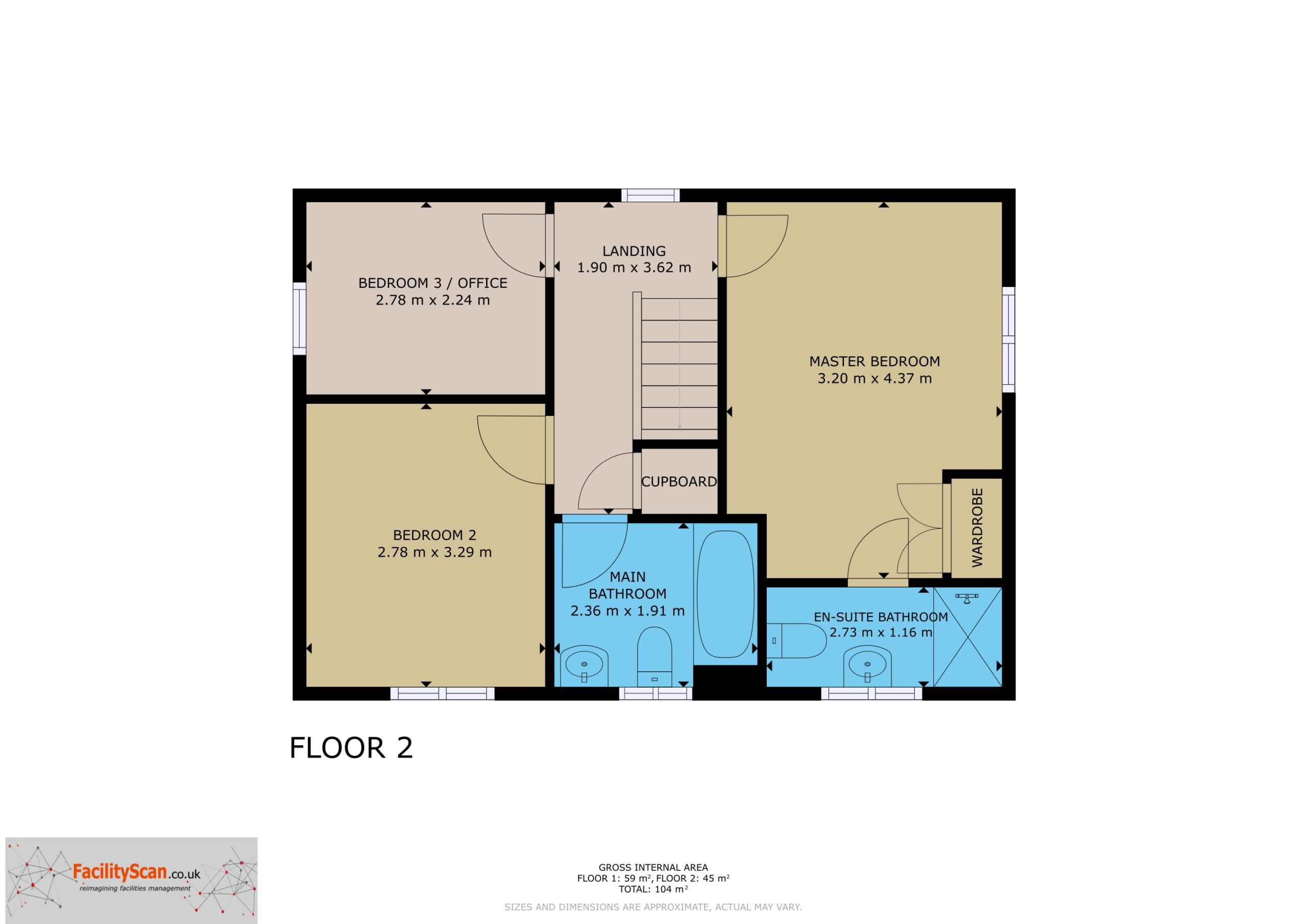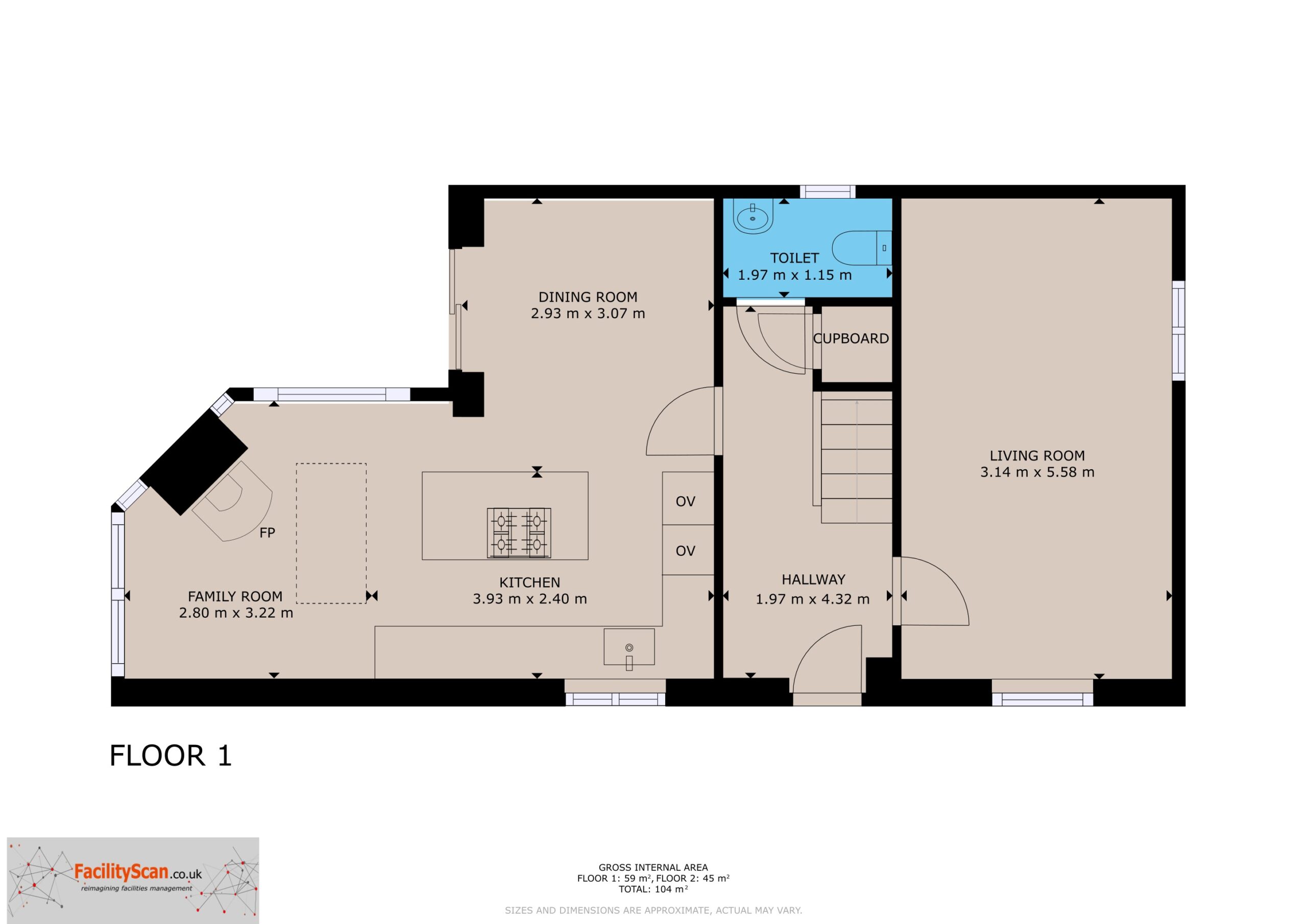Floor Plans From FacilityScan Laser Measurements
FacilityScan offer 3 types of floor plans
- SVG
- JPG
These floor plans are generated when we scan a room with our 360o camera they are very accurate and part of the process of creating the 3D virtual tour.





